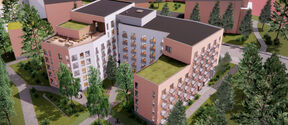The Student Center Project is Progressing
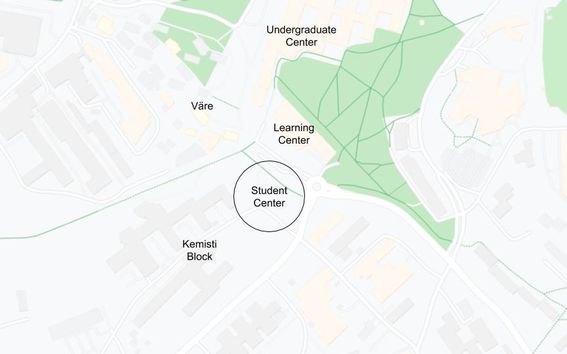
History of the Student Center project
In 2011, Teknologföreningen (TF) knew that their current building either needed renovation in the near future or that new facilities for the organization needed to be built. Aalto University Business Students (KY) faced the same issue with its current KY building. TF also wanted to create a central meeting place in Otaniemi for Aalto students. Because KY was going to move to Otaniemi, TF and KY started investigating if their facility updates could be a joint project. After several case-studies, it was determined that the Kemisti block near the metro and center of Otaniemi would be the best location for the organizations’ facilities.
Meanwhile, the Aalto University Student Union (AYY) dreamt that all Aalto people could find their place in the community, encounter one another, and build the Aalto spirit. AYY joined the project in 2016, embarking on their biggest and most concrete step towards this dream. In 2017, AYY, KY and TF developed and approved of common pre-conditions for the project.
The Student Center will be a place where all three organizations can thrive and maintain their own unique identities. It will have convenient services, spaces to chill with friends, and opportunities to encounter new people and ideas. All Aalto people will have a reason to visit the Student Center.
Latest news: Spatial program and architectural selection
This year the project has built on the work done by previous years. Each organization has determined what their own spatial needs are, so the focus this spring has been on the shared common spaces and preparing to begin conceptual design. As a working group, we have prepared a unified spatial program which describes all the spaces in the building. This will work as our starting point for working with the architects.
After an architectural tender, Antti Oiva Arkkitehdit (AOA) was chosen as the architects for the conceptual design and coordination with the city planners. AOA has started designing the Student Center based on the needs and requirements of all three organizations.
Next up: Conceptual design and project plan
Conceptual design will continue throughout the summer so that it satisfies all of our needs. The conceptual design should be completed this fall, along with a target budget, sustainability goals and schedule - collectively known as the project plan. Once each party's decision-making body approves of the project plan, we can begin master planning, which will continue into the following year.
Rasmus Ylinen / KY
Emily Johnson / AYY
Alexander Björklund / TF
Read more news
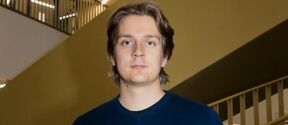
What is Trinet, and what will happen to AYY’s internet connection?
The internet service provider for Aalto University Student Union (AYY) residents is about to change. We have heard that this change has raised concerns within the student community. In this article, Chair of the AYY Board Joona Lipponen responds to questions that concern our members.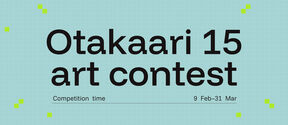
Otakaari 15 art contest now open
Aalto University Student Union invites Aalto students to participate in an art contest seeking permanent artworks for a new student housing building on Otakaari 15, to be completed this summer. The contest’s inspiring themes include the Otaniemi campus, the Aalto University community, and its vibrant student life. Application period: 9 Feb–31 Mar 2026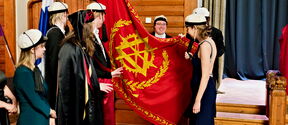
The new polyteekkari flag finally raised in Otaniemi
The 15-year wait of the Otaniemi teekkari community was rewarded in early November, when the community ceremonially introduced the new polyteekkari flag at the 153rd Teekkari Tradition Ball. The previous flag that had united the teekkaris of Otaniemi was the flag of the Student Union of the Helsinki University of Technology, which served the community from 1909 to 2009 and was laid to its well-earned rest with the founding of the Aalto University Student Union. This is how the new flag came into being.